Your information has been submitted.


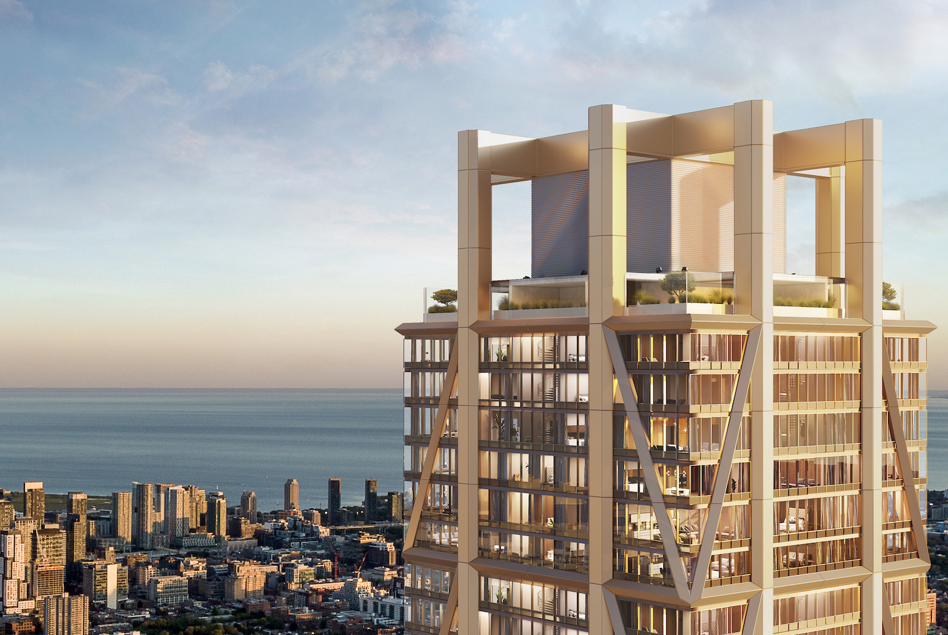
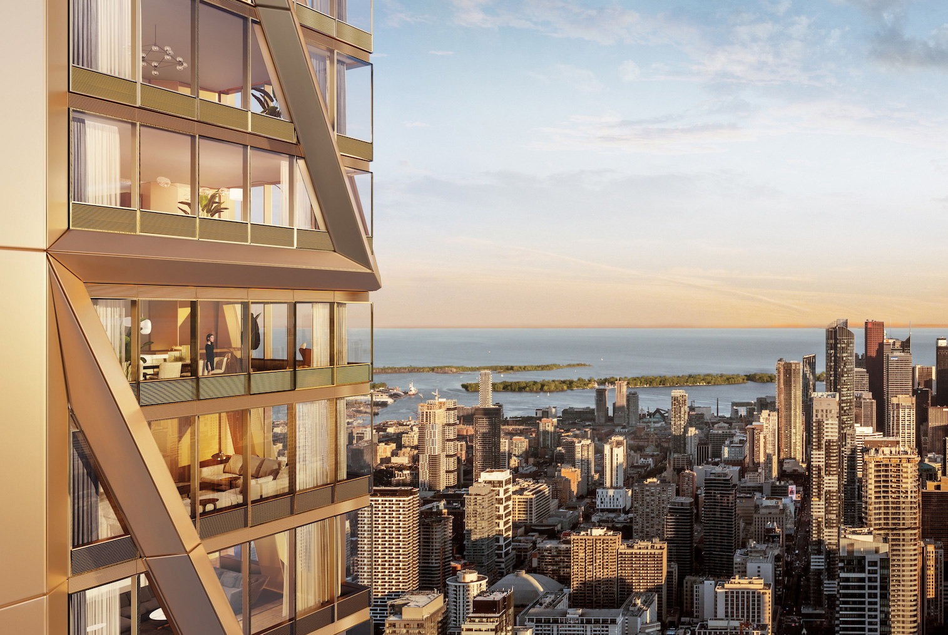
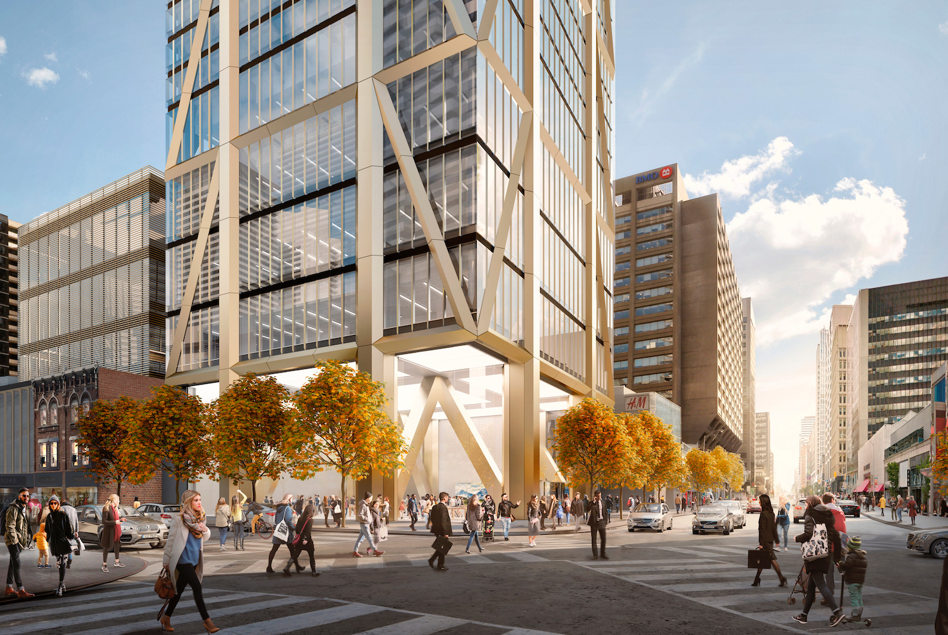
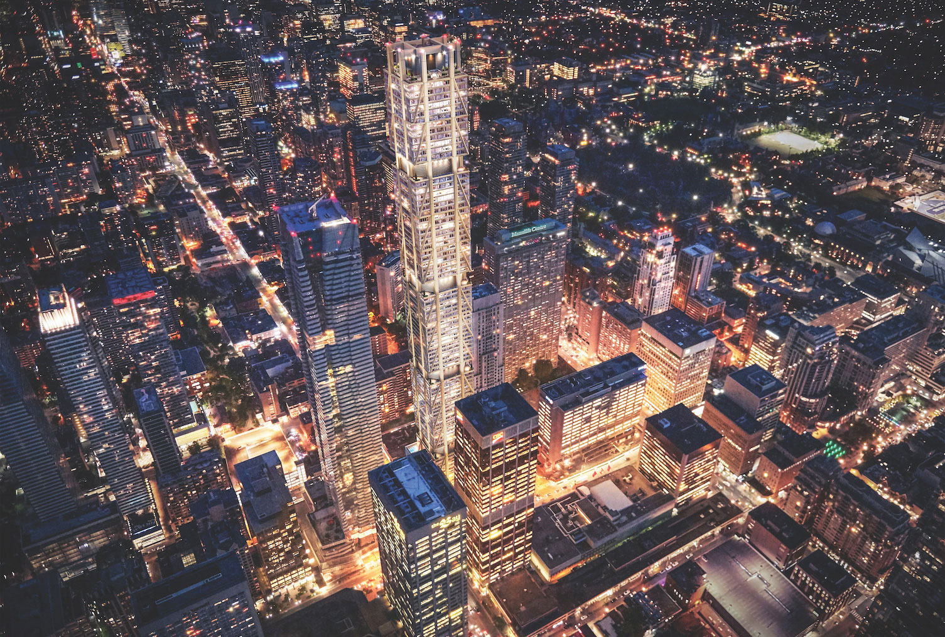
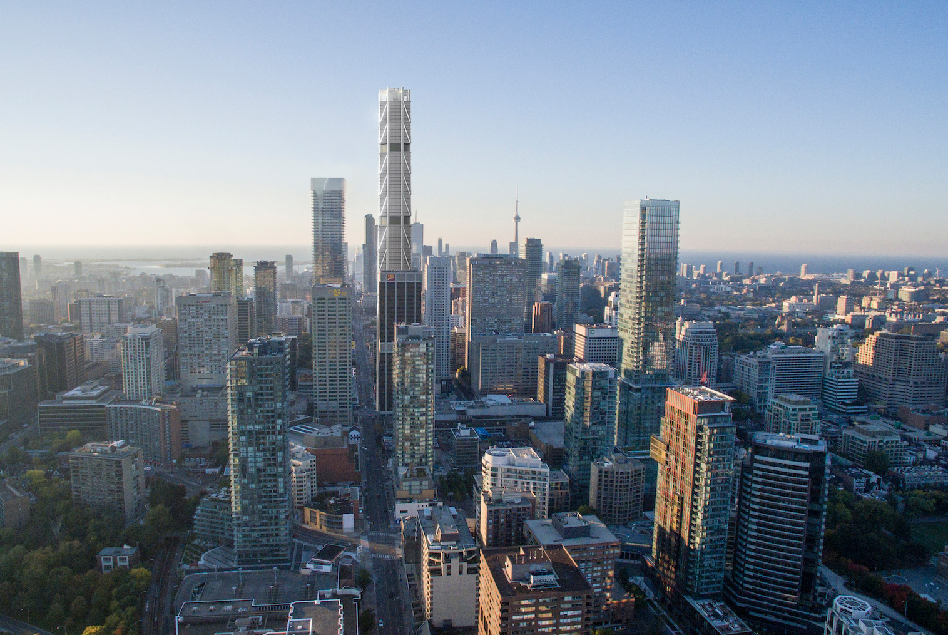
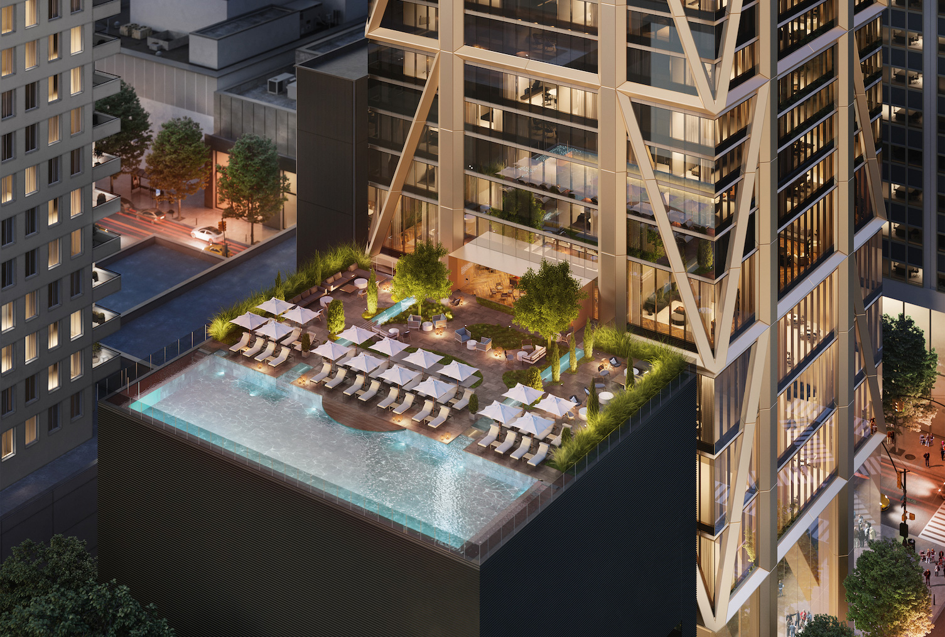
Design & Architecture at a Glance

This slender tower, reaching 1,005 feet into the sky, is Canada’s tallest residential tower. From the Sky Lobby at street level, climbing 85 storeys and topped with its very own crown, The One is wrapped in a distinctive lattice-like exoskeleton structure making a new world landmark for the city.
The Exoskeleton
An innovative inside-out approach to the structure of the building allows for maximum space and flexibility on the inside. Without a traditional big core running through the centre to support the building, light and ample volumes dominate the interior while the exterior is graced with a skeleton of striking diagonal trusses, giving The One a commanding aesthetic identity.
Garden Terrace
On top of the six-storey Podium sits an oasis in the sky, Toronto’s green living room. Over 8,200 square feet of artful landscaping and lush planting evoke the serenity of nature in the heart of the city.
Parking
Reaching down 6 levels below the street, a sophisticated, valet operated, car-stacking system allows underground space to be used 50% more efficiently than regular parking. There’s always a space at The One.
Limitless Elegance
The Limited Collection, starting on the 62nd floor of the 85-storey tower, represents limitless elegance. Mizrahi Developments prides itself on offering complete customization and here, high above the city, a personalised, owner-to-owner philosophy allows for exemplary bespoke living. With truly adaptable interior floor plans and exterior inter-connecting gardens, the home becomes a crafted oasis; a serene sanctuary; the guardian of your identity and passions.
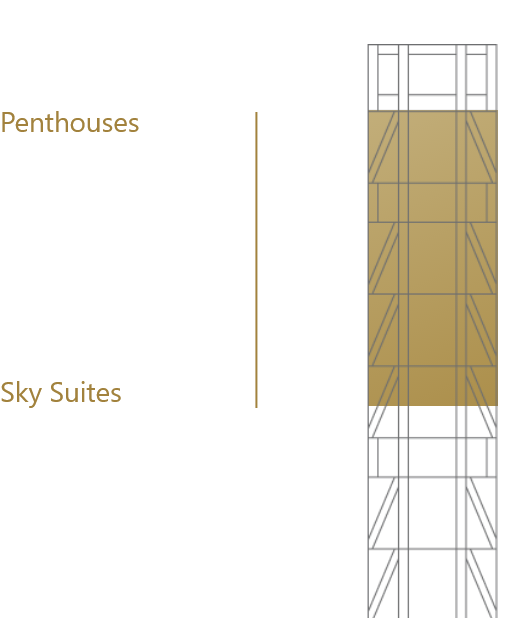
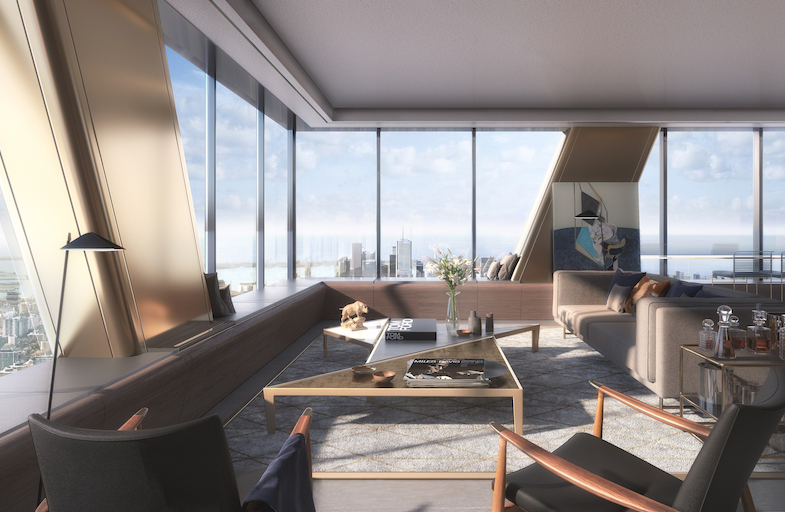
The Limited Collection is for dreaming higher and living better. The top 23 levels of Canada’s tallest building are devoted to superior new standards of residential living.
